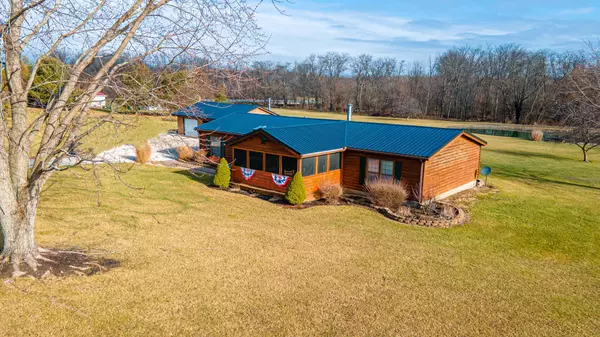For more information regarding the value of a property, please contact us for a free consultation.
4276 Iberia Bucyrus Road Caledonia, OH 43314
Want to know what your home might be worth? Contact us for a FREE valuation!

Our team is ready to help you sell your home for the highest possible price ASAP
Key Details
Sold Price $249,900
Property Type Single Family Home
Sub Type Single Family Freestanding
Listing Status Sold
Purchase Type For Sale
Square Footage 1,440 sqft
Price per Sqft $173
MLS Listing ID 223000532
Sold Date 02/22/23
Style 1 Story
Bedrooms 3
Full Baths 2
HOA Y/N No
Originating Board Columbus and Central Ohio Regional MLS
Year Built 1998
Annual Tax Amount $1,662
Lot Size 5.040 Acres
Lot Dimensions 5.04
Property Description
Come check out this 3 BD, 2 BA home situated on a picturesque 5+ acres. The kitchen offers plenty of cabinets as well as eat-in space. Large living room with French doors overlooking the back yard and pond. Primary suite with attached bath and walk-in closet. 3-season room offers additional living space during the warmer months. There is a 2-car detached garage with openers, insulated and a wood burning heat source. New roof in 2021 and home was re-sealed recently. This is an absolutely stunning setting that you just have to see. Imagine your summer evenings sitting on the back deck overlooking the pond and just enjoying all the nature this place has to offer. There is a small portion of the back yard that is wooded near the rear property line. This one won't last long so don't wait.
Location
State OH
County Marion
Area 5.04
Direction State Route 309 to North on Iberia-Bucyrus Rd (100) and the home will be on the right after turning off 309.
Rooms
Basement Crawl
Dining Room Yes
Interior
Interior Features Dishwasher, Electric Dryer Hookup, Electric Water Heater, Garden/Soak Tub, Gas Range, Microwave, Water Filtration System
Heating Forced Air, Propane
Cooling Central
Fireplaces Type One, Log Woodburning
Equipment Yes
Fireplace Yes
Exterior
Exterior Feature Deck, Patio, Storage Shed, Well
Parking Features Detached Garage, Heated, Opener
Garage Spaces 2.0
Garage Description 2.0
Total Parking Spaces 2
Garage Yes
Building
Lot Description Pond, Wooded
Architectural Style 1 Story
Schools
High Schools River Valley Lsd 5105 Mar Co.
Others
Tax ID 36-0130000.103
Read Less



